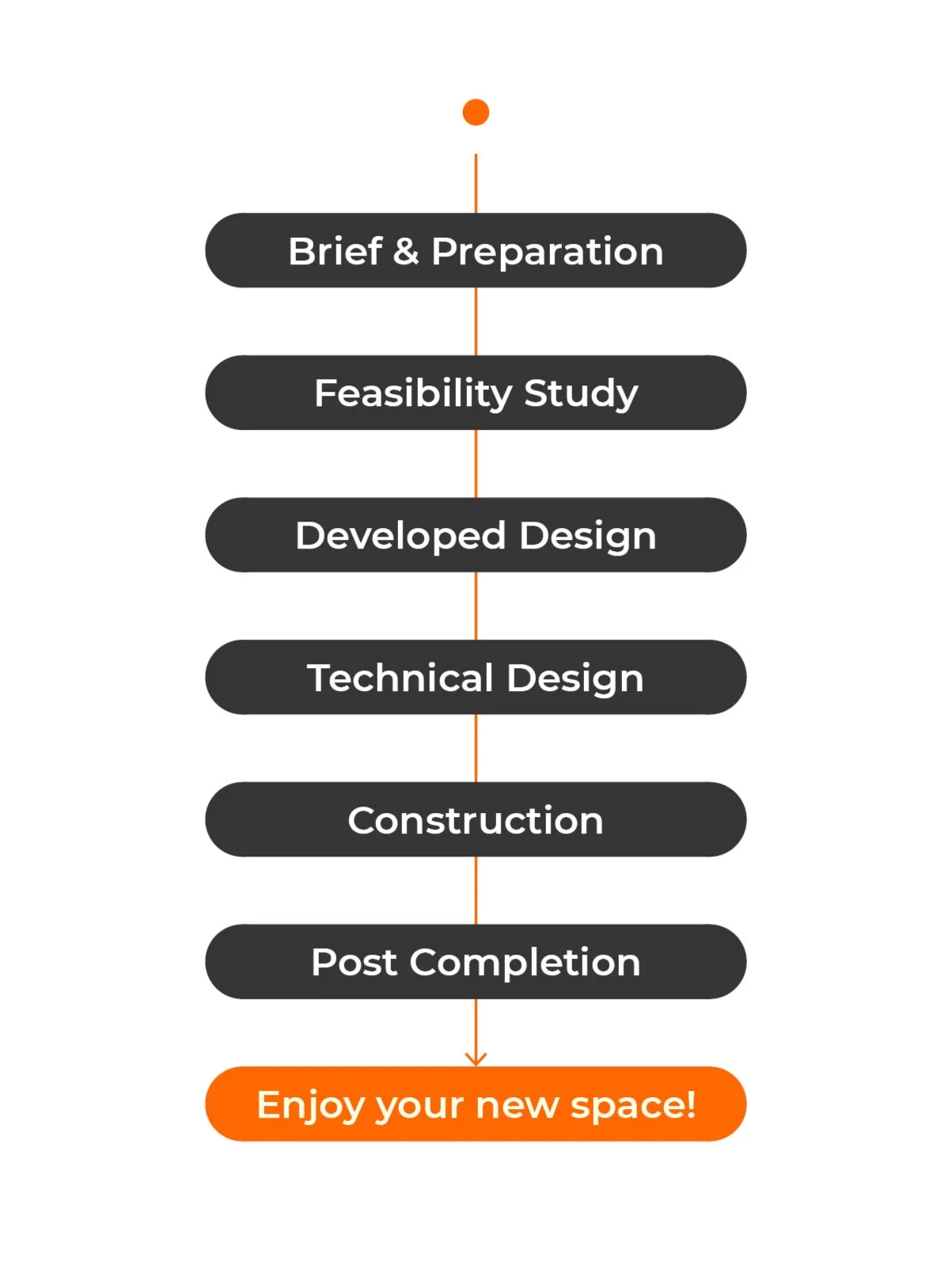SERVICES
My ambition for each project is simple; collaborate with you at every stage of the process to add value to your project and create high-quality spaces that enhance your life.
I believe that value comes in many forms, and it’s not all financial. Of course, adding space can increase property value but my job is much more than that. Ultimately, I’m here to spark inspiration and add design value to improve your enjoyment and quality of life in the way you live.
Throughout my work I add value by tailoring my approach and services to suit your individual needs and to create quality architecture, whether you’re extending your home or opening up a brand-new commercial space. I consider any scale of project, seeing each opportunity as a new, exciting challenge.
Check out my testimonials to hear from previous clients.
My services include:
• Architectural & interior design
• New builds, extension, refurbishments & retrofits
• Low-energy design to Passive House, Enerphit, AECB standards
• Planning applications & permitted development
• Building regulations
• Tender submissions
• CDM 2015 and Principal Designer for domestic projects
• Construction drawing packages
• Contract Administration
• Feasibility studies and site assessment
• BIM
• 3D visualisation
PROCESS
Initial Consultation
I offer a free 30 minute consultation to discuss your project and advise the best route forward.
01 Brief & Preparation
Every project begins with the briefing process. This stage is crucial as I want to build a collaborative relationship with you and establish all the key project factors up front. I also aim to develop accurate base information to set us off on the right foot.
02 Feasibility Study
Following appointment, I begin working on concept design ideas based on the agreed brief. I explore numerous options for each project through sketches, plans, 3D modeling and illustrations to help you better visualise the design and potential of the project. The options will be developed in collaboration with you at each step.
03 Developed Design
It is crucial to secure appropriate permissions for the work. I will develop the selected design and prepare the required documentation and forms, including a full drawing pack for the planning submission to the Local Authority. These drawings will have more detail, showing key dimensions and materials for approval.
04 Technical Design
Once planning approval has been received we add more detail to the drawings, showing build ups and construction elements to submit for Building Regulations approval. During this stage I can also help with interior design so that everything comes together: finalising all material choices, internal finishes and fittings. This is all part of the tender process for contractors to price.
05 Construction
Once the project is on site, I can provide Contract Administration with agreed site inspections to help run the project. During this stage I will also deal with any information requests from the contractor. Once the project is completed I will undertake a thorough assessment of the work before it is handed over to you!
06 Post Completion
Once the build is completed it’s time for you to move into your new space. I love when it all comes together and my clients get to see the finished build – it’s the most exciting point of any project. I have the experience to help our clients achieve their goals. Let me help you get there!


